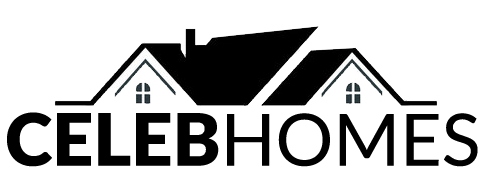The Maloof Family has a track record of being triumphant entrepreneurs dating back to the 1930’s. It all stemmed from beer, which remains to be one of the top commodities to this day. Affiliating themselves with the distribution of beer allowed the Maloofs to expand their business venture. Beer led to the ownership of sports teams, and owning sports teams led to buying property and selling it for mind-blowing profit. However, the buck apparently stops in relation to Gavin Maloof’s monstrous 13,789 sq ft home in Sin City. He bagged and tagged the inhumanely-sized residence with his deep pockets in 2007 for $10 million. Ever since then, Gavin persistently attempted to sell his steroidal bed and breakfast-type estate four times over the course of 4 years. He has now put it on the market for the fifth time in said duration.
Gavin listed the 2007-built property on the market not too long after him and his family sold the NBA basketball team, Sacramento Kings, for a whopping $534 million. This deal is one for the books as it breaks the record for the top sale of an NBA team. 2 years after buying the 40,510 sq ft lot, Gavin tried pushing for an aggressive $14.9 million. He has generously lowered the price to $12 million. Poor Gavin. He’s probably sitting on one of the modern saloon-style brown high-chairs at the on-site bar (billiards table included), drinking some Jim Beam and saying aloud “someone buy already darnit!” Well, lets examine the $12 million residence and see what Mr. Gavin’s working with. Gavin palace consists of 6 bedrooms and 7 bathrooms. I know, I thought that there were more of each as well.
Gavin Palace actually sits on a vast golf course, which is part of the Southern Highlands Gold Club. So if you’re a golf enthusiast, then you’d be in for a treat. Be sure to buy a golf cart! One may feel slightly intimidated by the two-story home which seems as though it can house the Kraken easily. You’d find that almost every room contains a 36-50 in. flat TV, including the kitchens. A good portion of the rooms (and a bathroom) also contain a fireplace. Besides there being a game room with a furnished pool table and bar, there’s also a movie theater on-site. But, you could’ve figured that one out on your own! The design and flooring of all rooms compliment one another.
The seemingly greek-inspired home is accompanied by everything that one with money can imagine; gated entrance, hot tub/spa, sauna, elevator, and security system. Additonal features are wine room, basement, and 10-car garage. The basement measures 2,135 sq ft, just more than enough space to build a considerable post-apocalyptic underground home with sufficient supples. All of this for $12 million? Sounds like a fair deal to me. Unfortunately, I can’t even afford the property tax.
Address: 27 Eagles Landing Ln, Las Vegas NV 89141
