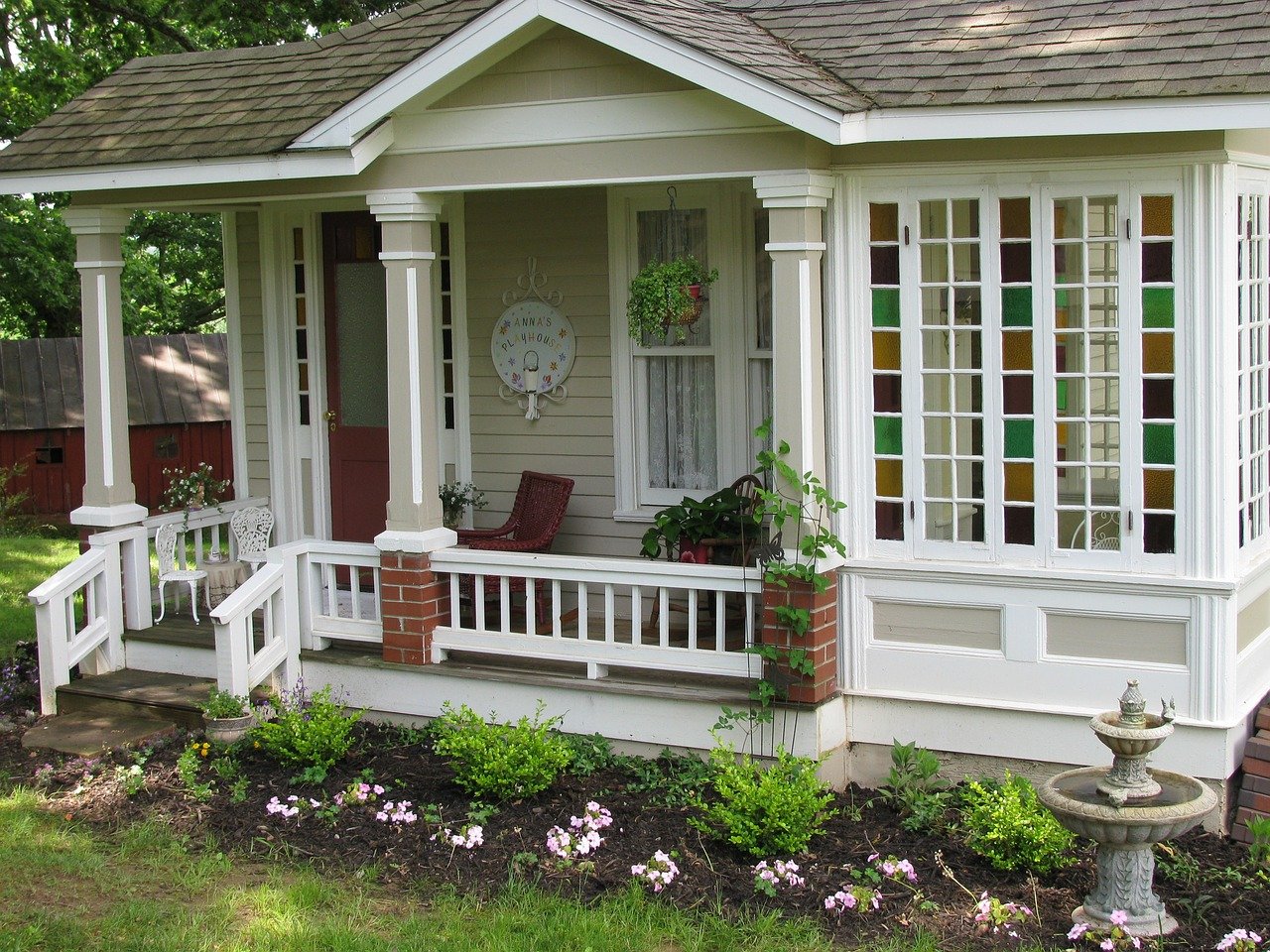
In recent years, the phenomenon of the tiny house has become an increasingly popular idyllic dream for those people who dream of reducing their worldly belongings, getting rid of the unnecessary things in life and living a far simpler existence away from the hubbub of society.
For the most part, these tiny homes are created in repurposed shipping containers, railway carriages or tiny log cabins with clever designs that maximise the tiny living space within by means of space saving furniture, mezzanine floor spaces for bedrooms, and even sliding walls to change the internal layout. One option that you probably will not hear mentioned as often for tiny houses is concrete. Yet there are companies who specialise in creating tiny concrete houses using precast steel-reinforced modular concrete panels.
What about underground?
The majority of the tiny houses that you will find in places like Pinterest or sites dedicated to tiny homes will be the very much either the cosy log cabin type or the ultra-modern container style that appeal to a very particular market of buyer.
The concept of the underground tiny home is increasing in popularity and offers something altogether different and in a good way. Whilst a google search for underground tiny homes will undoubtedly bring up pages of images of what the keen eyed will note appear to be Hobbit homes, complete with round entrance doors, there are in fact plenty of alternative designs out there.
If you are wondering why you might want to consider building a tiny home underground, then here are just a few reasons.
1.These houses are incredibly strong
When you build underground, you need to ensure that you use the appropriate prefabricated steel reinforcement to support the weight of the earth on top (a cubic meter of damp soil can weigh between 1.3 and 1.7 tonnes depending on how tightly it is packed).
2. More Flexibility in your build
Building underground offers you a far greater degree of flexibility over building in an existing pre-defined space such as a container. There is more space to build in and you are not constrained by four existing walls – designing something that can be adapted to suit your lifestyle requirements is therefore much easier.
3. It could be a cheaper build
This option for a tiny house is surprisingly cheaper than you might realise. However, because of the nature of the work involved it is very important to ensure that you use a contractor who knows exactly what they are doing and has the expertise to ensure that your tiny underground house is built using the appropriate regulations. This includes ensuring that where necessary any building regulation requirements set out by the government are adhered to and the appropriate approvals sought.
4. A sustainable option
This type of structure is often referred to as a sustainable build. The building itself has less surface area which means that there are fewer building materials required for the construction process. This also means that maintenance costs for an underground home should be lower as well. In addition, underground homes are incredibly resistant to wind and fire. However, one of the main reasons that people may choose to build their tiny house underground is the fact that this type of property is incredibly energy efficient. The earth on top of the home helps to insulate it, making it easier to heat in the winter and keep cooler in the summer months.
If you are considering building a tiny house then the idea of building it underground may not be something that you have considered. However, it is well worth taking a look at the numerous benefits that there are to this type of dwelling.
